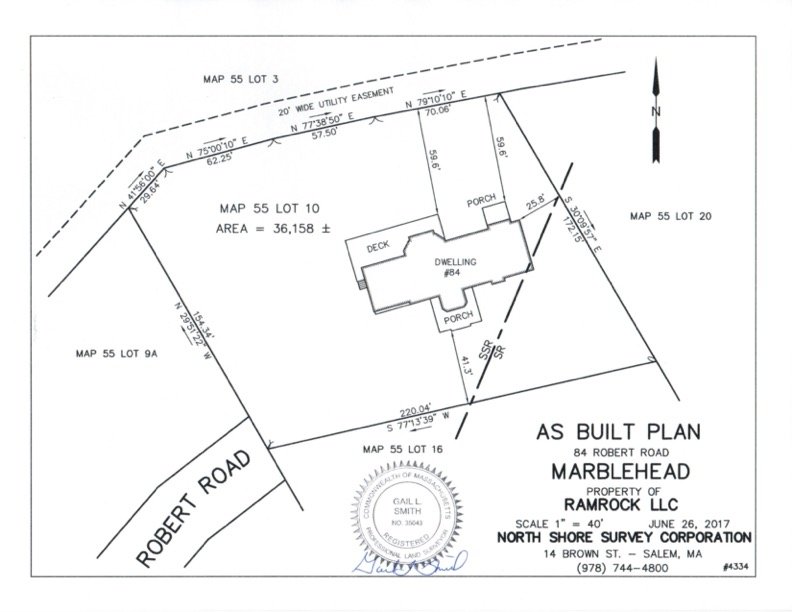
84 Robert Road, Marblehead
Custom Home with Stunning Sunsets and Sunrises.
Offered at $2,995,000
Bill Willis & Christine Tierney
For Purchase.
$2,995,000




































































About.
Breathtaking custom home located on the bluffs of the harbor and situated at the end of an unfrequented road, this 5 bedroom, 3.5 bath home is the ultimate in privacy, security and seclusion and offers the flexibility of near single level living.
The property encompasses almost 1 acre and is nestled in nature with water views of Salem Harbor, Jeggle Island and up the coast to Beverly Farms and Manchester with awe-inspiring sunrises, sunsets and views of boat traffic, 4th of July fireworks and the changing seasons.
Thoughtfully designed, the indoor-outdoor living features full harbor views and most rooms opening onto the expansive decks and covered areas.
The home boasts 4,467 square feet offering a beautiful entry, open kitchen with center island, top of the line appliances, full ocean views from kitchen, dining and living room with cozy woodburning fireplace, private butler’s pantry/prep area. Three bedrooms round out the first floor, all with ocean views, and the primary suite is a stunner. Enjoy the gas fireplace, oversized windows, walk-in custom closet, custom blinds and a gorgeous marble skylit bathroom with radiant floors, soaking tub, oversized shower and dual vanity.
The lower level offers fabulous flexible living and could be converted to a full in-law area. Two bedrooms, each with water views, a massive media room that opens to a covered patio with new spa and full bath make this space absolutely perfect.
Highly efficient home features include security cameras, multi-zone heating and A/C, two car garage with Tesla plug-in and ample storage throughout.
The beautifully landscaped grounds are located on an estate like setting and offers the potential for an in-ground pool.
Nothing compares to this exceptional home located in seaside Marblehead!
Offered at $2,995,000
Location.
Amenities.
• Custom Built in 2016
• Stunning Sunrises and Sunsets with Sweeping Harbor Views
• Nestled on a Bluff in an Estate Like Setting
• Private and Secluded
• Near Single Level Living with In-Law Potential
• 5 Bedrooms and 3.5 Bathrooms
• Open Floor Plan - Each Room with Water Views
• Wood burning Fireplace in Living Room
• Radiant Floors in Primary Bathroom
• Primary Bath with Soaking Tub, Oversized Shower, Skylight and Dual Sinks
• Primary Bedroom Featuring Gas Fireplace, Water views Through Oversized Windows, Custom Walk-In Closet and Sliders Out to Private, Covered Balcony
• Entertainer’s and Chef’s Kitchen with Ample Island Seating
• Separate Butler’s Pantry/Prep Area
• Composite Decks
• Coffered Ceilings and Gorgeous Woodwork Throughout
• Lower Level Media Room with Walkout to Covered Patio and New Spa
• Attached Two Car Garage with Tesla Plug-In
• Forced Hot Water (Gas)
• A/C Throughout (Electric)





